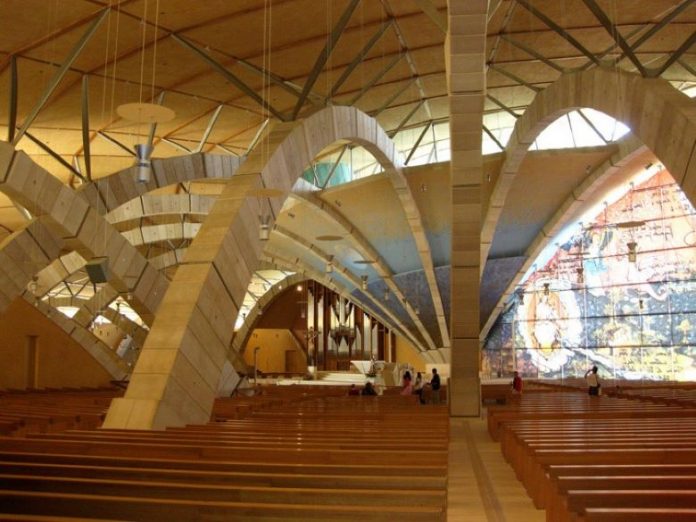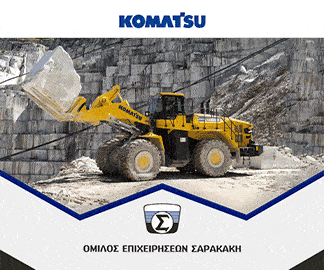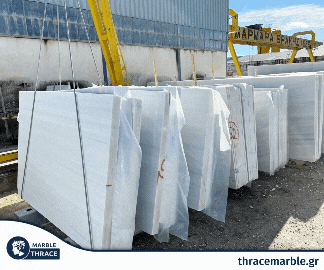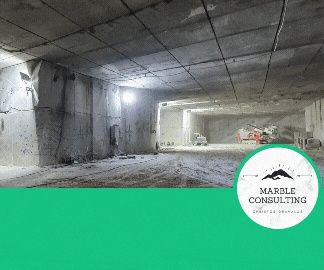Italian architecture is a contemporary art that does not forget its traditions.
Who better than Renzo Piano in his versatility has been able to take Italian architecture all over the world.
His desire to experiment and his cultural knowledge has led him to work all over the world but with a continuous growth with the enhancement of contents that are becoming lighter and lighter with a combination of various materials.
However, in order to give a classical and natural touch that recalls Italian architecture, he makes a moderate but present use of stone, which can be marble, travertine or local stone.
Among his works in which stone is used in a huge but always measured way we have:
VALLETTA CITY GATE in Malta is an example of the ancient combined with the modern.
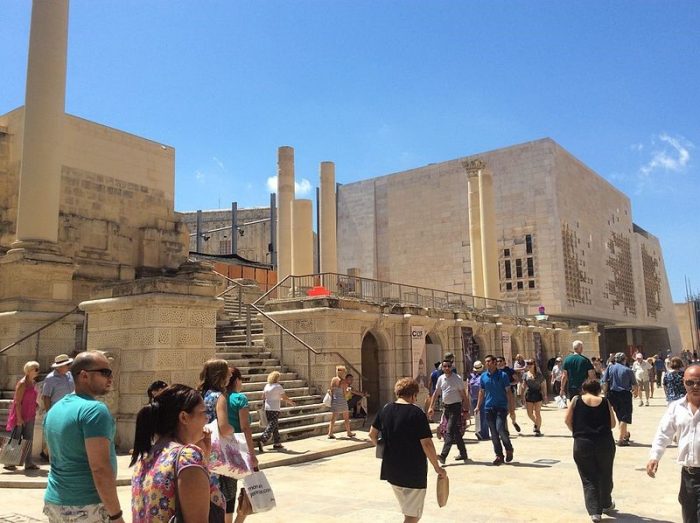
Abbreviated under the name LACMA, it is one of the largest encyclopedic museums in the United States of America, with millions of visitors every year who admire its more than 10 thousand works of art ranging from prehistoric to contemporary. But the museum also organises events, artistic performances, concerts, showings and everything that has to do with art.
For this reason, when Renzo Piano was called to modernise what was the museum that had been built in 1965 with 3 initial pavilions but then expanded over the years by another 3 buildings, he found himself putting together and giving a single soul to scattered buildings, by joining them with pedestrian connections between new public and exhibition spaces and creating a unique vision of the museum conceived as a great artistic laboratory, an art industry with high ceilings and wooden floors inside.
On the outside, on the other hand, it has been covered with Tivoli travertine chosen for its link with the ancient that stone represents but which integrates well with the contemporary that will become the history of tomorrow.
THE SANCTUARY OF PADRE PIO in San Giovanni Rotondo in Italy, a challenge for Renzo Piano
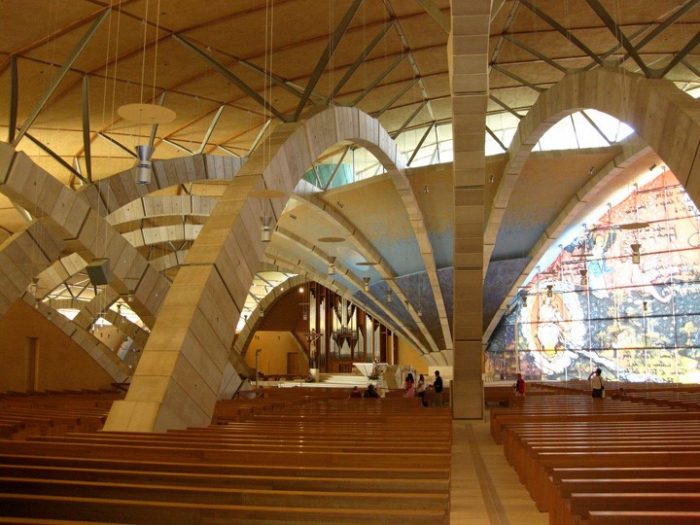
When the design of the new Sanctuary of Padre Pio in San Giovanni Rotondo was proposed to Renzo Piano, it was not easy for the architect.
Until then, he had never been involved in the construction of sacred or cult structures and above all of such a capacity. The friars, in fact, wanted a church able to host even 25 thousand pilgrims, but it was reduced to 10 thousand people during the project.
It was necessary to create a sanctuary that would integrate well with the natural environment between the mountains and the sea that is the Gargano without appearing like an eyesore.
So Renzo Piano designed the church as a huge snail shell using natural materials such as wood and preoxidised copper for the roof.
For the load-bearing part of the church and therefore the arches, he used stone blocks cut to the millimetre and glued together with an alloy that has steel fibres inside in order to absorb landslides when there are earthquakes, since the Gargano is an earthquake zone subject to continuous landslides.
The stone used for the arches, for the altar furniture, for the interior floors, is Apricena stone also called “Bronzetto” because of its beige, bronze, golden colour.
For the floor of the square in front of the church the same Apricena stone was used but with bush – hammering to make it non – slip.
But Renzo Piano’s projects are many today, and they reflect his continuous study because for him, doing architecture is:
“…building buildings for people: universities, museums, schools, concert halls. These are all places that become outpost against barbarization!”
Source: missmarmi.com





