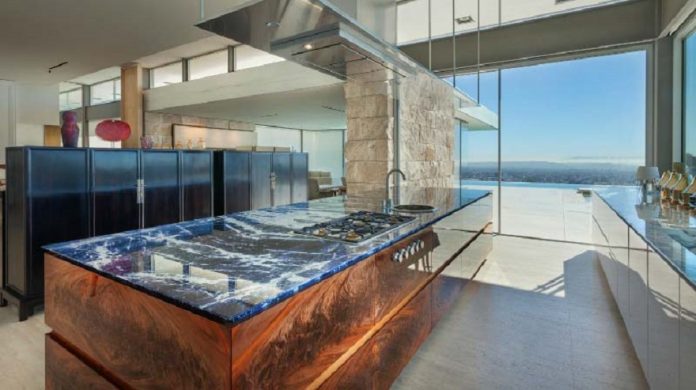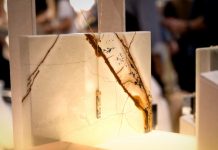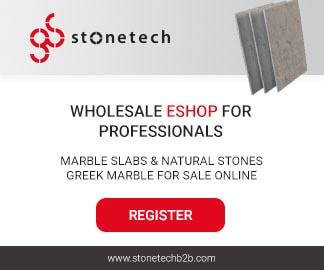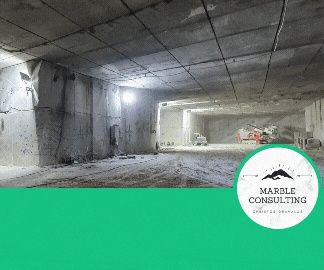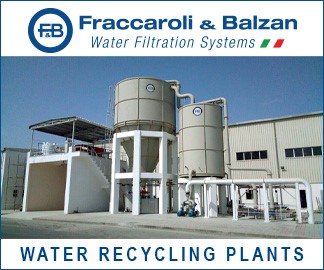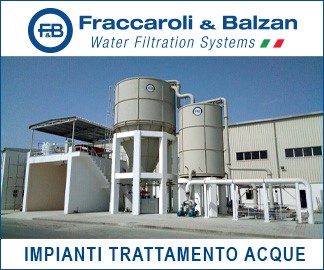From the moment you see the private residence in Los Angeles, it is apparent that a keen attention for detail and a love for natural stone went into the design and construction of this home. Meticulous details in every facet of the design were carefully imagined and implemented, and extensive research, including visits to international quarries, contributed to the overall success of the project.
The homeowners wished to create a living space as a sanctuary for a young family—a place of rest and repose—a quiet place for savoring nature and expansive views. “It was to be a house for collectors to live with and enjoy their design and art collection a thrilling and luxurious place for hosting and entertaining guests—with moments of privacy and peace; a place for family gatherings and for relaxation,” said Bob Goodwin of RPG Consulting in Pasadena, the builder of the 8,800 square foot home.
“The use of stone throughout the home was a direct response to the owners’ passion for, and collection of, beautiful stone slabs, as well as a response to the natural landscape into which the house is situated. What is sustainable is the timelessness of the modern design and the very high-quality construction and intricate craftsmanship by the stone masons involved, as well as the durability of the material in the harsh California sunlight.”
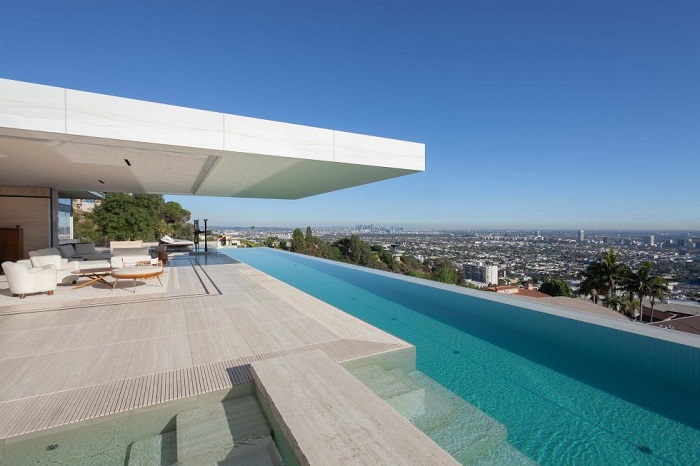
The homeowner personally visited the quarries to participate in the selection of all seven stone varieties that were used throughout the home. “Emphasis was placed on slab yield, as much as visual dynamism, and was considered area by area based on the nature of the rooms and stone-to stone, as well as stone-to-other material adjacencies,” explained Goodwin. “Great consideration was given to how the stone was transitioned from the exterior to interior in a unique manner sympathetic to the architecture and the landscape. Warmth, color, vein movement, and surface texture variation contributed to the exciting visual contrast of the stone used throughout the house. The bathtubs and kitchen island stones were selected for their unique and striking beauty, as a visual punctuation within a harmonious field of color and texture.”
Because such a high degree of attention was given to every application throughout the residential design, the project evolved over a 10-year period. Carnevale & Lohr of Bell Gardens, CA provided their expertise for the stone installation, as well as consultation during the stone selection process. Specialty stone was selected with the assistance of experts at S.I.T.E.M Italia, Salvatori, and Antolini Luigi & C. S.p.A.
“The intense collaboration with the team at Carnevale & Lohr, who continued throughout construction to take on challenges and to challenge themselves with difficult details and flawless execution [was instrumental],” said Goodwin. “We all learned a great deal from them, and they were very generous collaborators.”
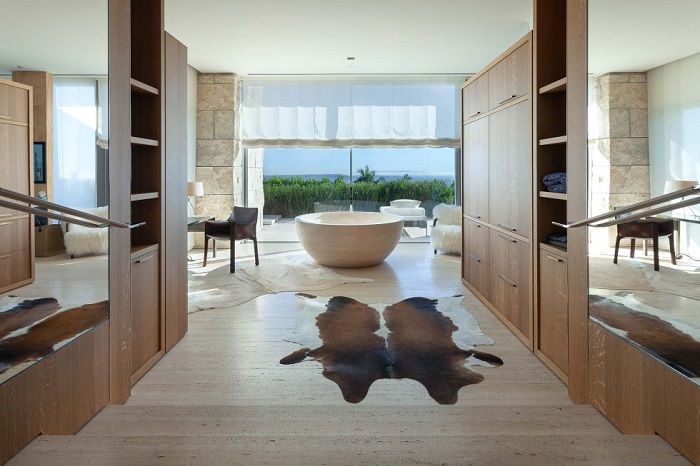
Elaborate Stone Applications
The residence’s exterior is elevated high above the Los Angeles skyline and is beautifully eye-catching. The façade features split-face travertine and Bianco Lasa marble panels that cantilever out an amazing 30 feet.
For the interior space, leather-finished Cippolino marble paving was painstakingly end-matched to create the illusion of one continuous piece of stone traveling throughout the entire interior level, under a bathtub made from a single block of Cippolino marble, and transitioning onto the master bathroom’s shower walls. “The tubs were brought in by hand.,” said David Carnevale, president of Carnevale & Lohr. “We rolled them in and raised them with hand rigging because you couldn’t fit a crane on the property.”
The kitchen is outfitted with a 15-foot-long bookmatched Lapis Lazuli island countertop shaped at its perimeter with a knife edge—adjacent to a countertop and sink made from bookmatched Cippolino marble. “The stone used for the island was not an easy material,” explained Carnevale. “There is an edge detail that was very delicate. There were six pieces. Each piece came from one slab and they were all bookmatched.”
Matched vein-cut travertine paving covers the floor and seamlessly continues through the living room and out onto the exterior sundeck, terminating at the swimming pool. Travertine pool coping contained slots for drainage that allow the top edge of the pool’s water to become perfectly aligned with the top edge of the adjacent travertine paving creating a level surface from the kitchen to the infinity edge of the pool.
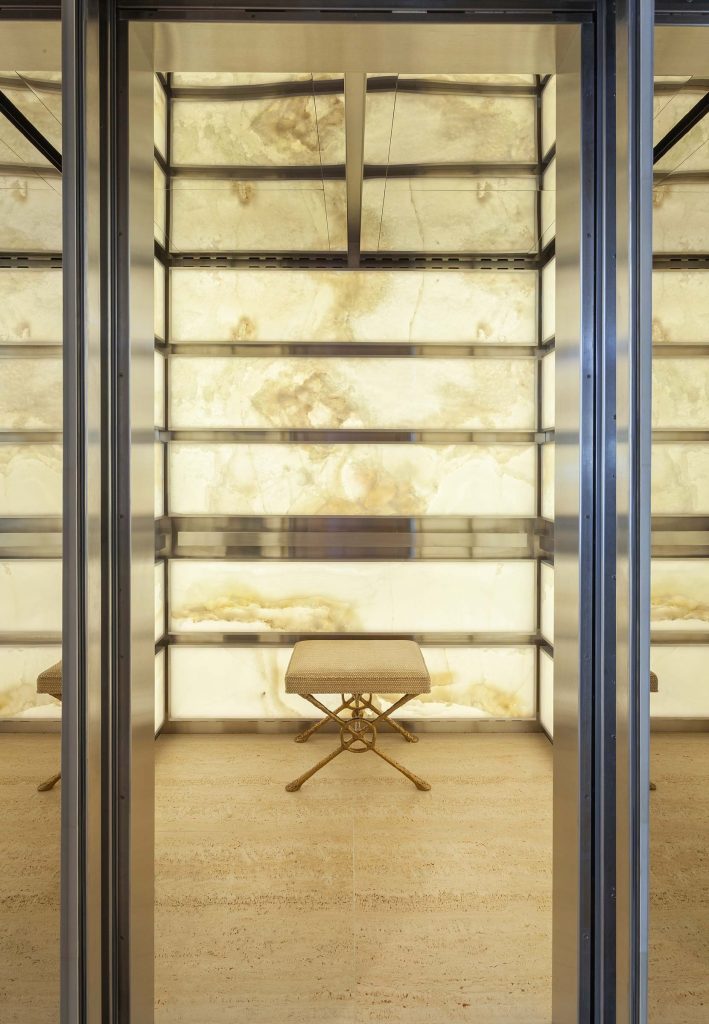
Another stunning feature of the home is a backlit onyx-clad elevator, which allows access to the home’s lower level. “The elevator was a project on its own, with the idea that the elevator can be a unique ‘room’ in the house,” explained Goodwin. “All the slabs were selected by the owner based on the quality of light transmission and the exciting vein movement.”
The flooring on the lower level is again paved with matched vein-cut travertine—traveling to three unique rooms. The caretaker’s bathroom contains vein-cut Palisandro Blue marble with a distinct linear pattern that covers the floor, walls, ceiling, and vanity—merging into shower walls shaped in unique marble picture frame moldings. The bungalow bathroom features dark Pietra d’Avola limestone and the guest’s bathroom has a travertine-clad shower with a bathtub fabricated from one single block of travertine.
“The stonework by Carnevale & Lohr is second to none, both in quality and in composition,” said Goodwin. “The stone masons treated the house as a labor of love and it shows in the care taken throughout the house, in the precision of the stone joints, in the artistry of the mitered joints and stone massing, vein matching, and alignment.”
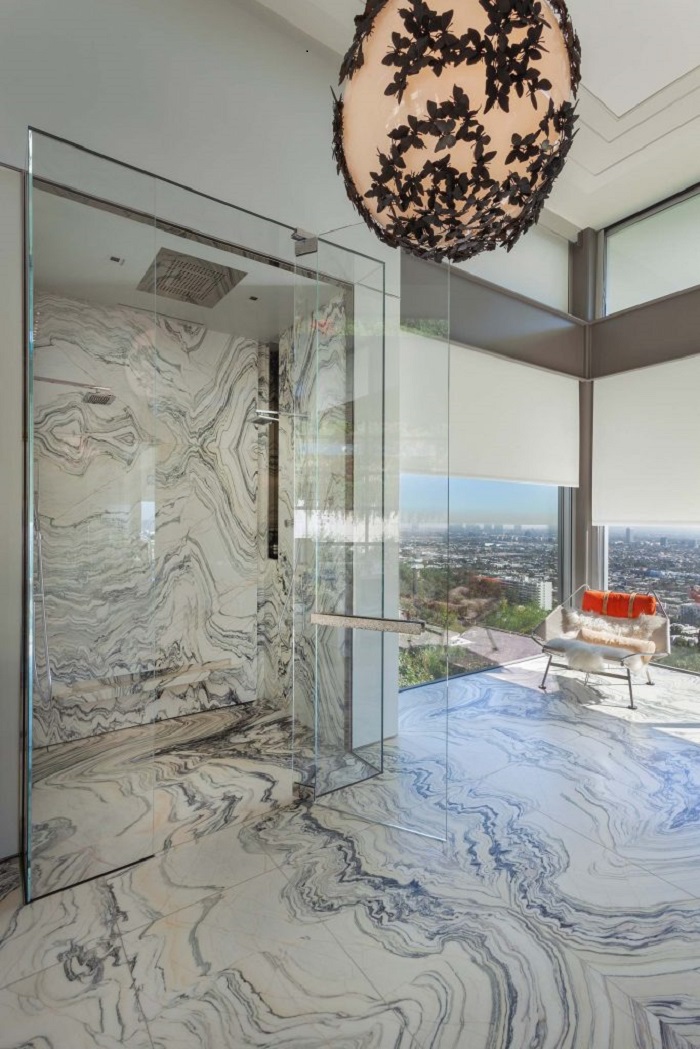 A True Collaboration
A True Collaboration
While high-end custom stone fabrication is not new to Carenvale & Lohr, this was a special project. “When Bob came to us with the job, we looked at our schedule and said we can squeeze this in as we had about four months before starting our next big project. It ended up we were there for eight years. This was because the homeowner’s involvement was above and beyond typical clients. They were someone who really cared about the details. For instance, on the backside of the vanity in one of the bathrooms there is a 3-inch space and then a full-height mirrored wall. There is marble work on the backside of the vanity so you can see it in the reflection. The backside had to look as perfect as the front.”
Carnevale and his team consulted with the homeowner when choosing some of the natural stone. “For some of the house, the owner went out and personally picked the stone, and then for the rest of it we were told what they were looking for and we picked it up.”
The project earned a 2019 Pinnacle Award in the Residential Single-Family category from the Natural Stone Institute. “I have always said that it is a blessing to have a patron give us a project like this because we tell everyone we can do incredible things, but without someone actually giving us the chance to show what we can do, we can’t prove that claim,” said Carnevale. “This let us show what we are capable of doing, and we are so grateful to have had the opportunity to prove it.”
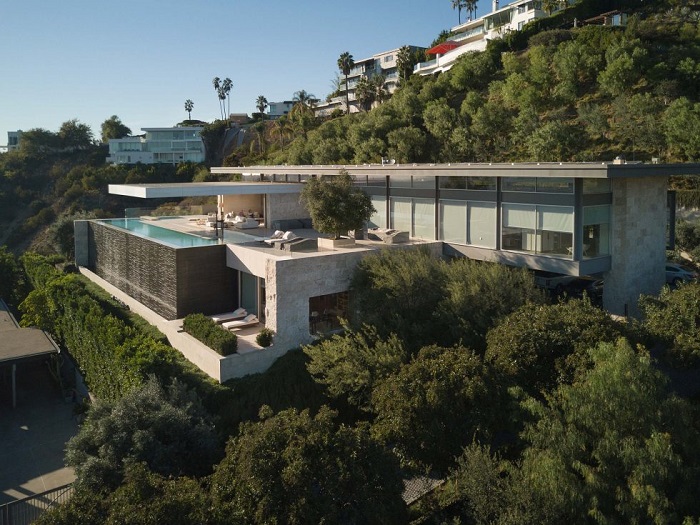
Judging by the tremendous amount of stone displayed artistically throughout the residence, it is clear that all those involved with the project were proponents of natural stone. “Open your mind to the possibilities and the beauty of natural stone—it can be a forever material,” said Goodwin. “Be a part of the selection process. Understand the limitations of the material and weigh decisions for usage accordingly. Rely on experts for advice and pay attention to the physical characteristics of different stones, such as porosity, surface durability, and sensitivity to sunlight. Find a great mason and installer and open yourself to collaboration with them.
“The clients are at peace when at home—relaxed and happy,” Goodwin continued. “And the home continues to evolve as they use it, as it should over time.”
Source: usenaturalstone.org

