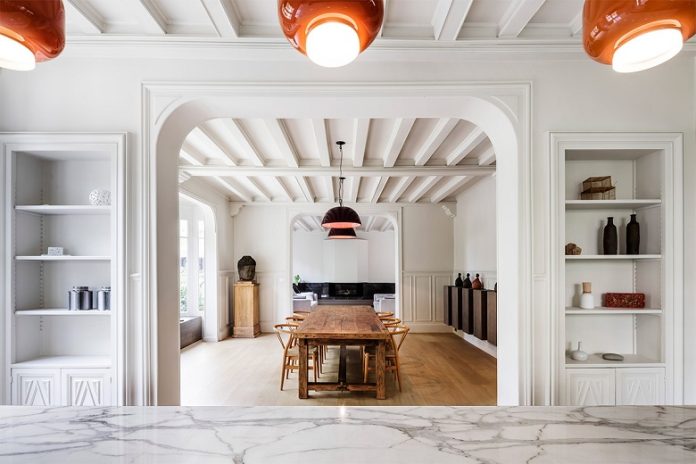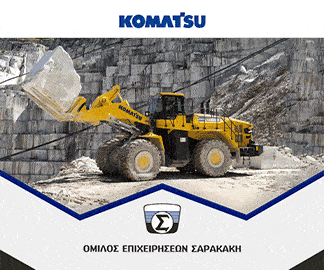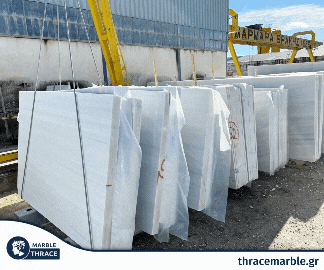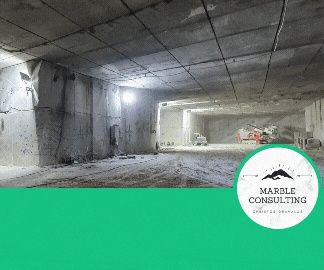Maison à Colombages, literally half-timbered house, not only is the name of this house renovated by the Spanish architectural firm 05 AM Arquitectura, but it is the definition of this typical residential construction, which spread mainly within the Germanic countries and in the northern regions of France, characterized by wooden frames connected to each other in different positions.
The supporting structure consists of a series of wusing squared-off, carefully fitted and joined timbers with joints secured by large wooden pegs. The structural frame of load-bearing timber is left exposed on the façade, giving a particular and characteristic style to buildings of this kind.
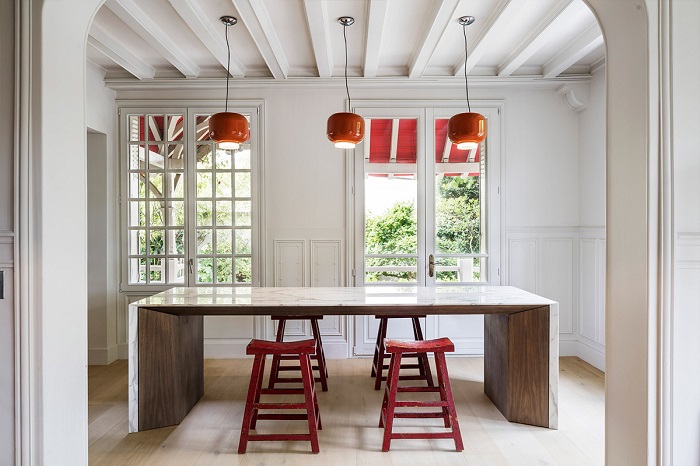
This late 19th century Maison à Colombages is located in Saint-Maur-des-Fossés, a town near Paris and, for its renovation, the architects of Girona, to respect its characteristics and personality, chose specific elements to focus, with a contemporary aesthetic key to improve the functionality of the home without distorting its soul.
On the ground floor they have removed part of the existing partition in order to connect the main living areas such as the living room, the dining room and the kitchen, obtaining a concatenation of spaces up to the garden. On the first floor, the studio followed the same criteria, identifying the characteristic elements that had been neglected in past renovations, such as the magnificent alcoves, restoring their dignity and characteristics. Finally, the renovation managed to re-evaluate the qualities of the original distribution, applying coherence as a whole and improving its livability and functionality, as well as allowing flexibility and visual relationships between spaces.
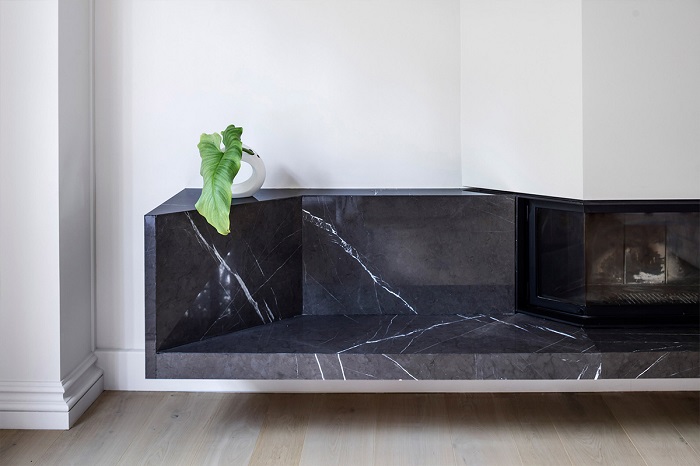
Among the undisputed protagonists of this renovation we find marble, mainly white. To the white repainted walls of the living area that make the spaces even more luminous and airy, monochrome furniture objects in white marble were added to create a sensation of continuous surfaces such as the counter that connects the dining room to the kitchen, characterized by a wooden structure completely covered with white marble slabs. On the ground floor we find marble again, this time black with white veins, which makes the classic shapes of the fireplace a contemporary element with a timeless elegance.
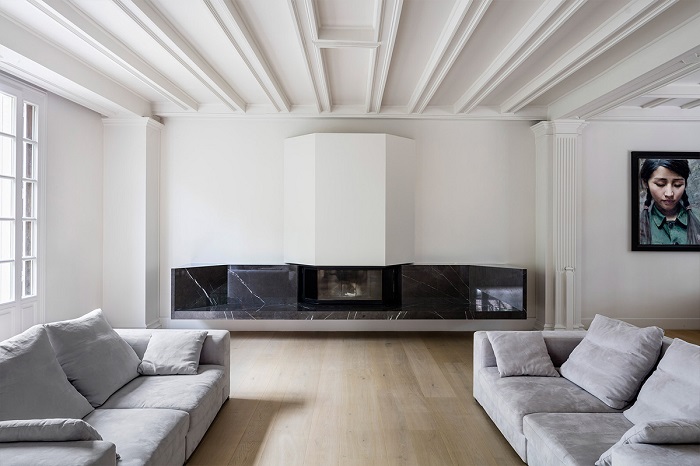
In the master bedroom, a gray-walled walk-in closet positioned at the rear of the room leads to a majestic bathroom area that (literally) incorporates a shower and tub into a volume of white marble with gray-black veins. The clean and straight lines of this “volume” turns this imposing marble structure into a light and contemporary one.
A residence made livable, characterized by functional and bright spaces that however has not lost the strong character typical of the Maison à Colombages which are traditionally known for their wooden details, both external and internal. A combination of materials for a welcoming, warm and contemporary living space.
05 AM Arquitectura based in Girona is dedicated to the realization of projects, interiors and landscape architecture. At the base of each of their work is the dialogue that seeks to understand and shape the customer’s needs to be combined with their creativity for the realization of projects that are consistent in the expression of the quality of spaces, light and materials. Over the years, the studio has carried out projects for both the public administration and private clients, having extensive experience in the latter, both in interior renovations and in new buildings, winning several prizes and awards.
Source: www.marmomac.com




