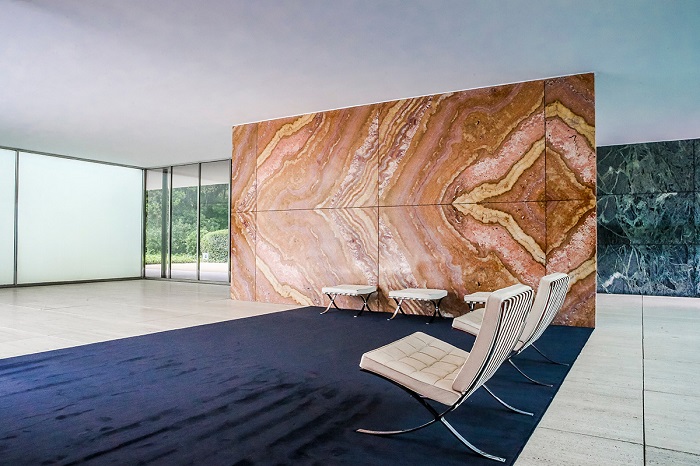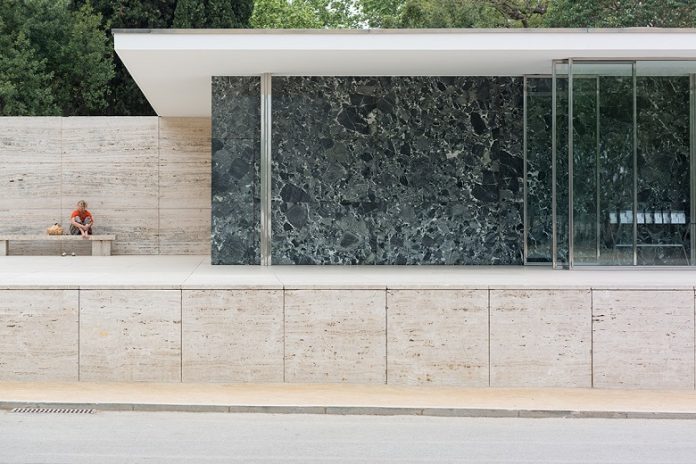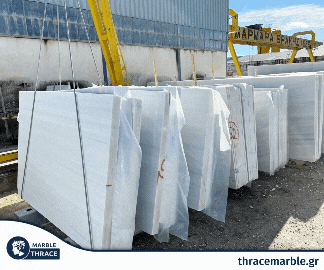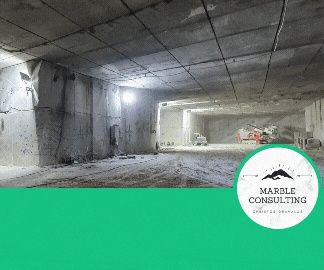Ludwig Mies van der Rohe is one of the few architects and designers in the world who, thanks to his works, has been able to leave a deep impression on the international architectural culture.
Along with Le Corbusier, his projects identify with the same idea we have of the Modern Wave: his works are universally recognized as a symbol of modernity and style, both from the point of view of architecture and design. Among van der Rohe’s most famous works, we cannot but mention the Barcelona Pavilion, an example of a building that relies everything on the use and valorization of travertine marble as the main construction and decoration material.
Ludwig mies van der rohe: “less is more”
Ludwig Mies van der Rohe, born on 27th March 1886 in Germany and deceased in 1969 in Chicago, was an architect and designer whose style features simple and rectilinear forms. Since the age of 15, he works as an apprentice in several architecture studios, where he learns the tricks of the trade. Since his childhood in Germany, the architect learns to respect and appreciate the work materials, especially the most precious ones, like marble. In 1907 he receives his first, important, job: the design of a traditional suburban house. On this occasion, he manages to conceive a building that impresses even Peter Behrens, the most progressive architect of the time. Behrens offers him a place in his office, where Walter Gropius and Le Corbusier also work.
The famous saying “Less is More” – it is with simpleness that the most functional solutions can be found – well represents van der Rohe’s philosophy and architectural ideas. In fact, van der Rohe’s philosophy verges towards the importance of the functionality of buildings, creating a strong bond between shape, function, and needs.

The barcelona pavilion
Among the multiple works realized by van der Rohe over the course of his career, ranging from private houses and villas to exhibition pavilions and university campuses, the one that stands out thanks to its fame and elegance is the Barcelona Pavilion. Originally, the official function of the Pavilion was to be a reception hall for the German ambassador to welcome the king and queen of Spain during the World Fair which took place in Barcelona in 1929. Designed to be a temporary structure, it was entirely demolished at the end of the fair in 1930. However, after a meticulous philologic reconstruction organized by a group of Spanish architects in the late ‘80s, the building came back to being accessible in the same place where van der Rohe had conceived it. Over the years, the Pavilion has hosted many installations by contemporary artists and architects, and it has become the venue for the ceremony of the EU Mies Award, an important European prize in the architecture field.
Fine materials
The open-plan structure of the Pavilion has given life to an organism composed of architectural elements enriched with precious materials, among which marble certainly stands out. The podium on which the structure is based, slightly more than 1 meter elevated from the ground, is, in fact, covered in travertine marble, to which you can have access through a short flight of stairs. The main area is framed by a thin, flat covering with a rectangular geometry, which is whitewashed and supported by slender chromed cruciform steel struts. The walls, as well, are covered in onyx, travertine marble, and green marble, which make the surfaces reflective and the indoor spaces one with the outer spaces: plates of high-grade stone materials like marble from Tinos, ancient marble from Vert, and golden onyx as well as tinted glass of grey, green, white, and translucent glass, perform as spatial dividers that seem to tangle and become one beneath and beyond the roof, creating continuity between the outside and the inside.
Source: www.marmomac.com








































