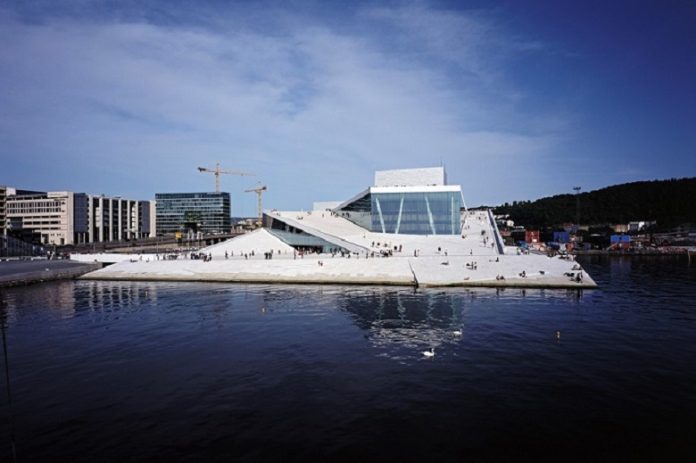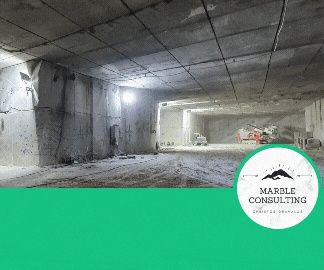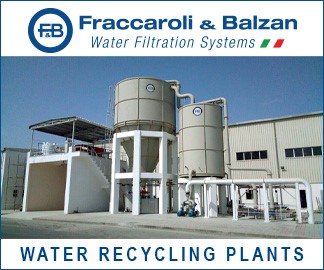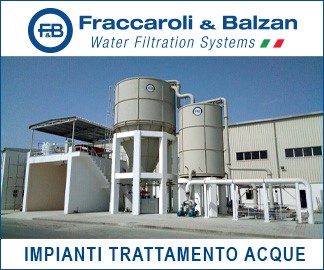A building coming out of the water.
All around the world, the Oslo Opera House (in Norwegian Operahuset) is renowned for its shape that looks like is coming out of the water. Located at the head of the Oslofjord – precisely on the tip of the Bjørvika peninsula – and inaugurated in 2008 after 7 years of construction, the contemporary building was designed by Snøhetta: an architecture, landscape architecture, interior design and brand design office based in the Norwegian capital, a studio that defined the peninsula as an area “which is historically the meeting point with the rest of the world.”
The studio is famous for its ethical philosophy, focusing its projects into the culture valorization of the countries where their projects are located and the respect for the surrounding landscape, thus projects that adapt themselves to the climate and the ecological system within which they are integrated. This is why the Oslo Opera House appears to be one with the shore, defining the line that divides the ground from the water as both a symbolic and real threshold: “This threshold is realized as a large wall on the line of the meeting between land and sea, Norway and the world, art and everyday life. This is the threshold where the public meets the art.”
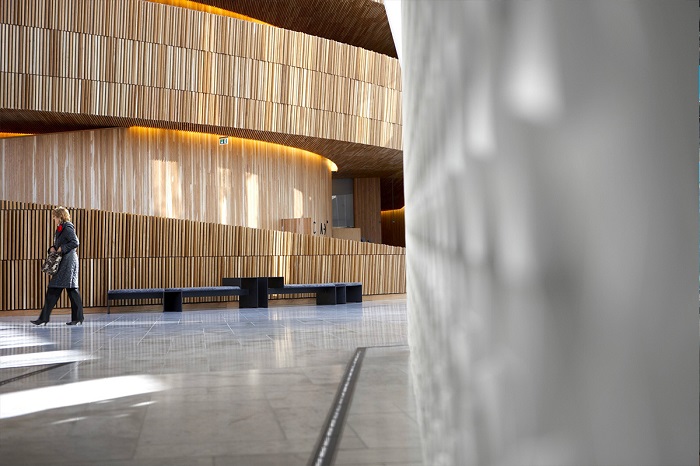
The external angular surfaces of the building are covered by a mix of Swedish white granite and white Carrara marble. A mix on top of which people can walk since Snøhetta loyal to its mission created a roof titled towards the water (the roof creates a wide-angle when meeting the ground level) that could become a public space where people could walk and enjoy the view of Oslo…right on top of the Opera House.
In contrast with the external coolness, both climate-wise and chromatic-wise (the white facade in marble and granite), the internal surfaces are covered in oak that brings “warmth” to the internal spaces. The stage tower is clad in white aluminum whereas the roof is supported by thin angled columns also designed not to interfere with the view. The building consists of 1,100 rooms, the biggest of which is the auditorium with 1,364 seats that has a horseshoe shape, illuminated by an oval chandelier containing 5,800 handmade crystals.
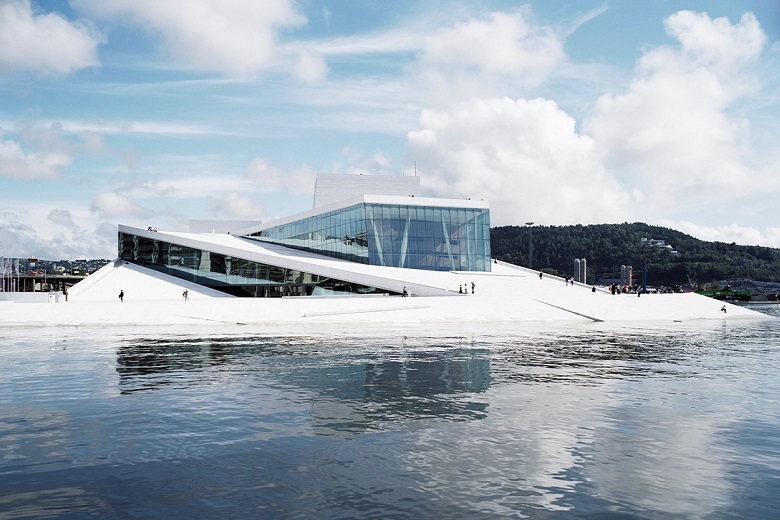
All around the perimeter of the lobby we find 15m high windows with very thin frames and a special glass that guarantees a perfect view of the water, allowing the visitors to keep a connection with the outside surroundings.
Thus, three are the main materials used by the studio to realize this contemporary building: stone, wood, and metal. In the inaugural year, it won the culture award at the World Architecture Festival in Barcelona and the 2009 European Union Prize for Contemporary Architecture.
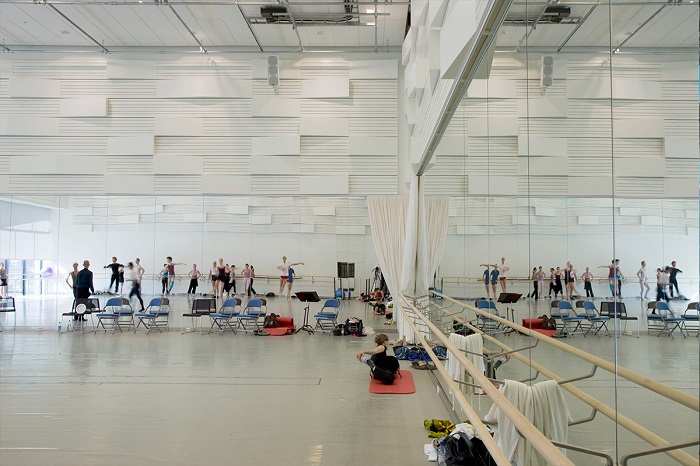
Inside we find 8 art projects that involved 17 artists around the world. The majority of these artworks are integrated within the Opera House itself, like the main stage curtain by Pai White that reminds of a crumpled aluminum foil, or the perforated wall panel which covers roof supports in the lobby by Olafur Eliasson. The panel is characterized by hexagonal opening and is illuminated from below and behind to create the illusion of melting ice.
The use of granite and Carrara marble gave then a classical touch to a type of building that is historically classical but that was redesigned with a modern twist to perfectly blend with the surrounding landscape. Visiting the Opera House in wintertime might be even more fascinating since a layer of ice forms on the water surface appearing to be the perfect extension of the marble and granite covering, making the building even more of a whole with the landscape.
Source: www.marmomac.com


