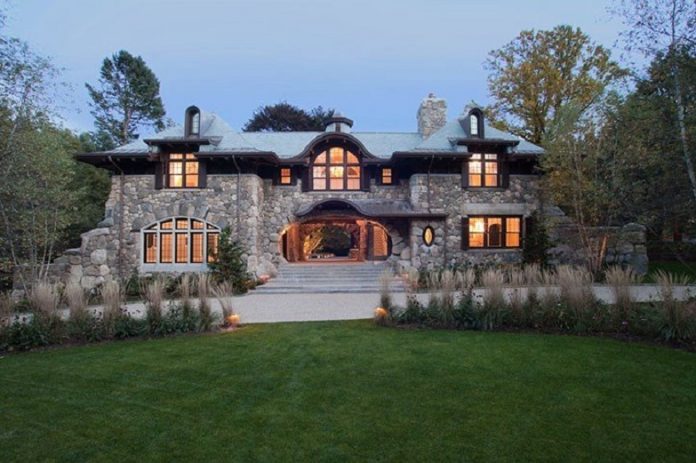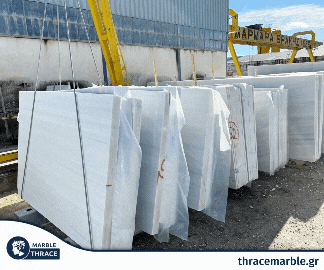Inspired by the historic stone architecture surrounding the Boston area, the Archangel Estate is an elegant display of the use of natural stone at its finest. The exterior façade and landscape elements of the 6,300-square-foot residence in Brookline, MA are built from cut-to-size regional stone—grounding the home to its natural habitat and relating it to its surrounding environment.
“Our client showed us favorite homes in their neighborhood so we could get an understanding of styles they like, and didn’t like,” explained Laura Brooks Meyer, IIDA, principal, interior design, at Meyer & Meyer in Boston, MA. Meyer collaborated with her husband, John I. Meyer Jr., AIA, LEED AP, principal, architecture. “Although the house design is completely unique from both the both the interior and exterior, certain building details—especially those of the exterior stone—were inspired by lovely stone bridges that were built in and around Boston. Specifically, the Agassiz Bridge, built by H.H. Richardson in Boston’s Fenway Gardens with its natural arboretum setting, influenced the bold front archway. The center of the house focuses not only on the stone detailing, but also on the 100-year-old Beech tree located in the backyard of the bridge-like entry.”
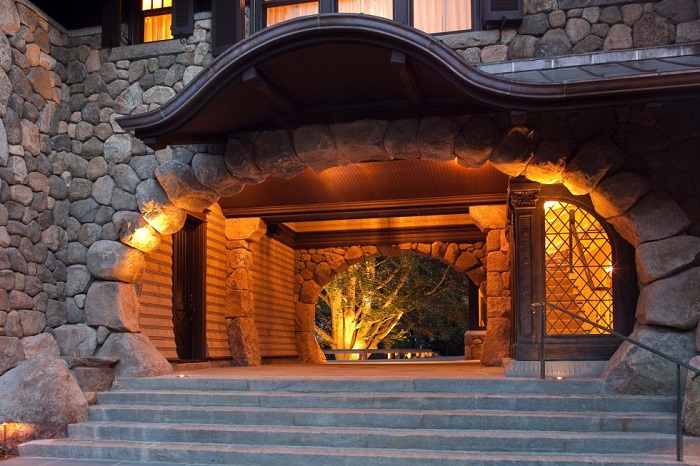
Native Puddingstone and fieldstone were the primary building materials for the estate. The stone was applied extensively for the façade and the hardscape, which was designed by the landscape firm Pressley Associates. Stone was also specified for interior applications, including floors, architectural details, and countertops. The cut stone was supplied by Swenson Stone Consultants of Hanover, NH. Deer Isle granite was used as cap stone for the project.
“Meyer & Meyer treats sustainable material equally with quality and permanence,” said Meyer. “This home was designed with the character of the established neighborhood and as the ‘forever’ home of our clients and their family for years to follow. Our homes have a charm about them—looking like they have always been there even though they are newly built. Besides availability and price, it was important that the stone be natural to the surrounding areas, such as old stone walls in the immediate neighborhood. Many old homes and public buildings used a great deal of Puddingstone, which is now very hard to find.”
To ensure a successful installation, the architect and designer viewed mock-ups of the stone prior to the start of construction. “We insisted on mock-ups on all sections of the exterior,” explained Meyer. “The weightiness of corner pieces, the shapes of the details at windows, and particularly the mortar color were important.”
The shape of the property had to be considered when designing the residence. “It’s very narrow along the street, but deep in length,” said Meyer. “To maintain a graceful street presence and the client’s program, including a large patio and pool house, the design prompted an L-shape, unbeknownst to the passersby. Stone wise, the challenge was scaling the pieces to look naturally in place, as well as color offset, to draw attention to certain details such as over the windows.”
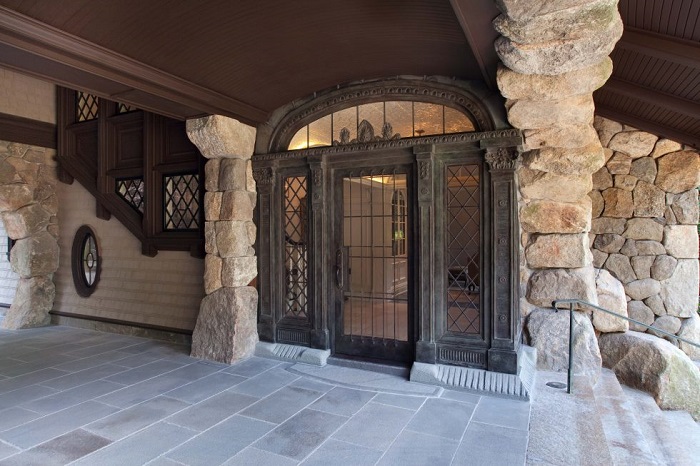
Installing the Stonework
Meyer & Meyer worked closely with the install crew from The Stonemasons Inc. of Westport, MA, to ensure the stonework was secured successfully. “We see our function and responsibility as stonemasons to fulfill the design intention of the architect and landscape architect,” said David von Jess of The Stonemasons Inc. “We work to bring our technical expertise of the use of the stone to the designs and artistry of the architects.”
The project was designed to look like it had always been one of the original homes in the historic community. “The selection of the fieldstone and how the arches would be constructed was a critical point in discussion and design,” said von Jess. “The elliptical arches are a single piece of stone. They are 30-inch-deep pieces. We built the wood frames for the arches at our shop and then cut and honed the joints of each stone—dry laying it out. Upon final assembly in place, we pinned and epoxied 1-inch stainless steel rods between the stones for structural support. The top keystones were pinned with vertical rods tied into a steel superstructure above for additional support and safety.”
According to the mason, the fieldstone veneer employed for the exterior façade of the house is a full 10 inches thick. In the landscape wing walls, the stones average 400 to 2,000 pounds apiece.
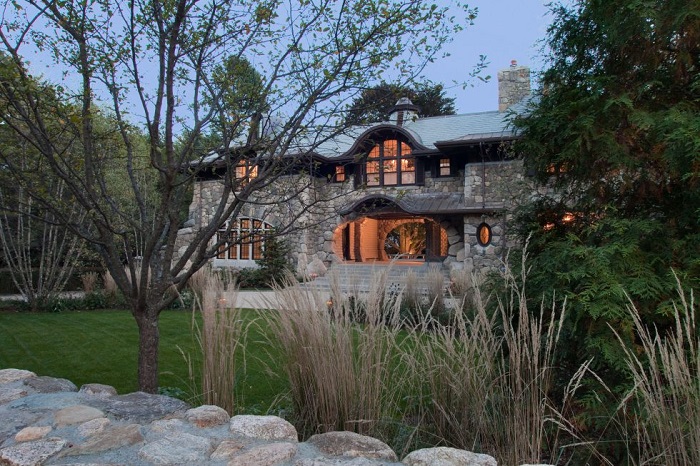
“One of the reasons we love working with Meyer & Meyer and Pressley Associates is that they always bring new challenges and details to each of the projects we perform for them,” said von Jess, adding that the project required six stonemasons who completed the job in approximately seven months, along with the hardscape. “It is always an honor and a privilege to complete projects under their guidance,” he said.
When asked how their clients responded to the finished project, Meyer said, “Tremendously! The intrigue of the unusual entry, along with the exposed Beech tree, is a novelty that has received much acclaim. Once the clients saw early presentation drawings by John Meyer, the design was, dare we say, ‘set in stone!’ This home is one of our most recognizable designs and is a perfect example of our creative process that blends local materials and historic detailing into new construction. Best of all, it maintains the integrity of the neighborhood.”
An earlier version of this article appeared in the Fall 2020 edition of Building Stone Magazine.
Source: usenaturalstone.org



